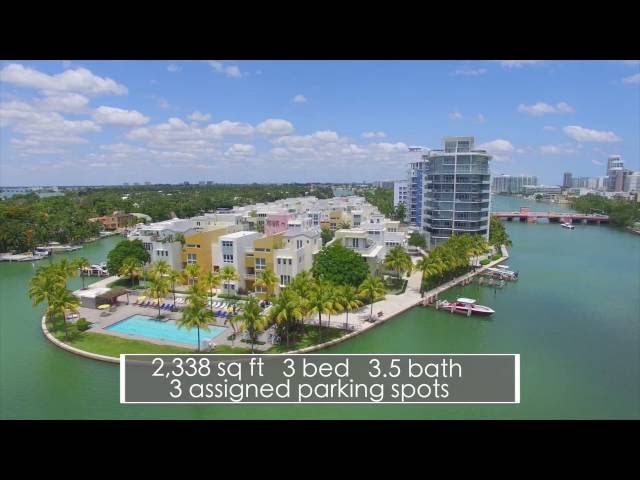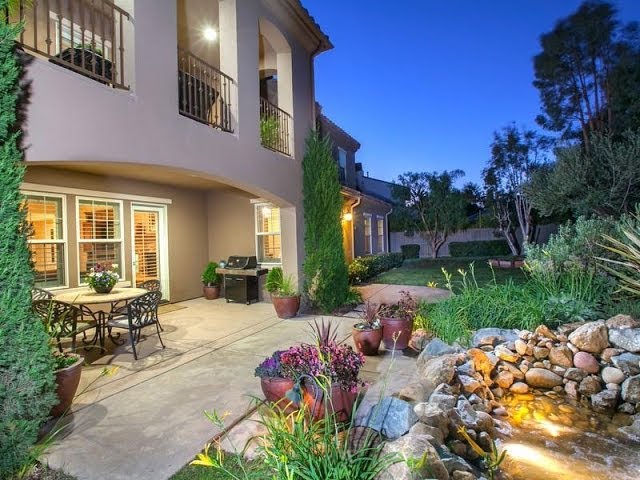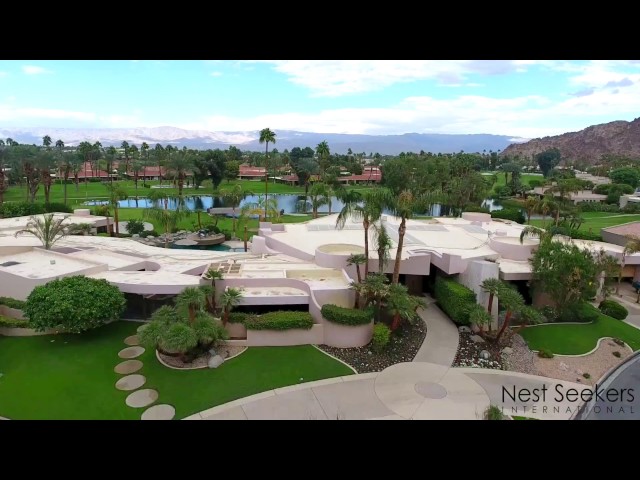5 Jessica Lane, Guelph, Ontario | Luxury Real Estate Video Tour
5 Jessica Lane, Guelph, Ontario | Luxury Real Estate Video Tour
5 Jessica Lane, Guelph, Ontario | Luxury Real Estate Video Tour
Price: ,199,900
Unbelievable is the word I’d use to describe this house. 5 Jessica Lane is 5700 sq ft of finished living space, plus a massive outdoor entertaining area. I’m not sure where to start. This one owner home has been cared for and updated through the years. All of the mechanicals have been done updated including roof, furnaces, a/c and windows. The attention to detail is evident. The fantastic floor plan is perfect for entertaining and family living. The gourmet kitchen with modern lines, teak and granite finish and all Bosch appliances. Luxury master suite with spa like en-suite. and Juliette balcony. With an additional 4 generous size bedrooms. The basement isn’t really a basement as all windows are above grade and allow for the natural light to pour in. Wet bar. 3 fireplaces. Home office with built ins. The swimming pool has a sense and dispense salt water system that allows for minimal maintenance. This house is awesome and is just waiting for a new family to call it home.
Features:
• Builder: George Good
• Lot size: .8 acre backing on to conservation land
• Finished living space: 5700 sq ft
• 5 Bedrooms (4 in second story, 1 in basement)
• 3 ½ bathrooms
• Formal Dining Room
• Granite Counters
• Hardwood flooring in kitchen and dining rooms
• New broadloom throughout upper level
• 4 1/2 car garage (3 cars wide with 1 1/2 bays two cars deep with mezzanine for storage)
• Dual High Efficiency furnaces and A/C’s new in 2012
• Automatic 7 kw Standby Generator powered by natural gas
• 800 sq ft composite deck with glass railing
• 20 x 40 salt water pool Hayward Sense & Dispense System and attached whirlpool hot tub,
• New Exterior windows (Hurd anodized aluminum clad wood) – 2009?
• Hunter Douglas window treatments throughout
• Formal Living Room with natural gas fireplace, marble hearth
• Den with custom built in cabinetry and 2 work stations
• Large family room with wood burning air tight fireplace, custom teak cabinetry and slate surround
• Large eat-in kitchen with island, wet bar and bay, custom teak cabinetry
• Stainless Bosch Appliances
• Main floor laundry room with Bosch Appliances
• Ice melt system in front entry stairs and landing
• Interlock paver drive and sidewalk
• Master bedroom ensuite renovation in Sept 2015
• New 40 year roof 2007
• Garaga insulated aluminum garage doors new 2006
• Rough in for wood stove in garage
• Owned high efficiency gas water heater new in 2014
• Owned Kinetico water softener system
• Kinetico RO drinking water
• Lawn irrigation
Book Your Showing Today!
Andra Arnold | Sales Representative
Cell: 519-766-6041 | Office: 519-821-3600 | Fax: 519-821-3660
Email: andra@cbn.on.ca
Coldwell Banker Neuman Real Estate
201-824 Gordon Street, Guelph, On N1G 1Y7


